TRANSFORMATIONS
Take a look at our projects from concept all the way through to completion.
From Architects drawings, our Streetsure team design bespoke solutions to exact specifications.
Using our industry knowledge and expertise, our project managers work alongside customers to provide innovative solutions on a supply only or supply and install basis using our qualified installation teams.
Westgate, Oxford
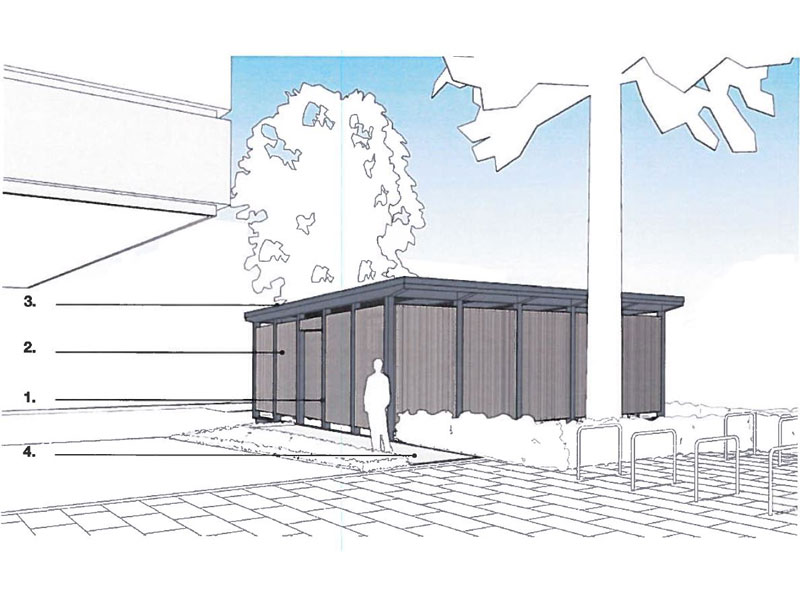
Visualise
We were sent an Architects visualisation of a proposed cycle store and cycle parking.
We were sent an Architects visualisation of a proposed cycle store and cycle parking for The Westgate Centre in Oxford. With general measurements and an initial idea, we took on the challenge of bringing this project to life. The project was in a particularly tricky location – the tree that sat at the side of the proposed cycle store formed an integral part of the natural landscape. The Tree Preservation Order in place meant that a significant amount of planning and conservation care had to go into the design stage.
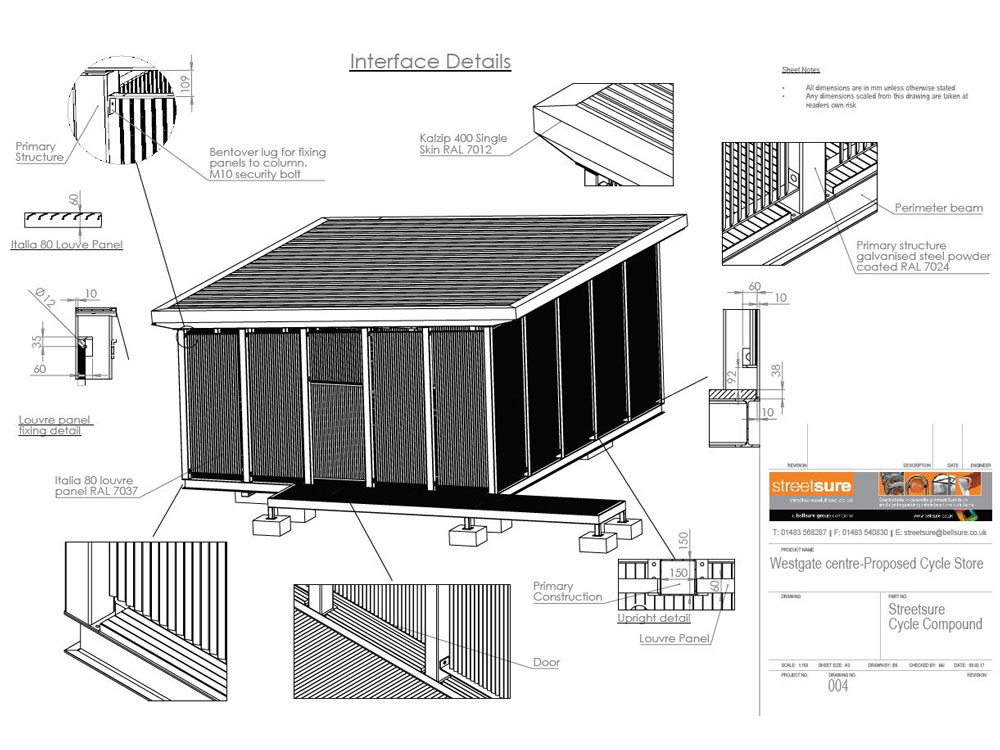
Plan
We had to overcome the issue of building near a Tree Preservation Order
To overcome the issue of building near a Tree Preservation Order, Streetsure created a structure that could sit on top of four concrete pockets as oppose to the traditional method of digging large foundations and setting it onto a concrete block. This solution would not disturb the tree roots and in turn provided a long-term solution for this unique requirement. Our design team created a CAD file that included specified materials along with our recommendations, panel details and security fixings.
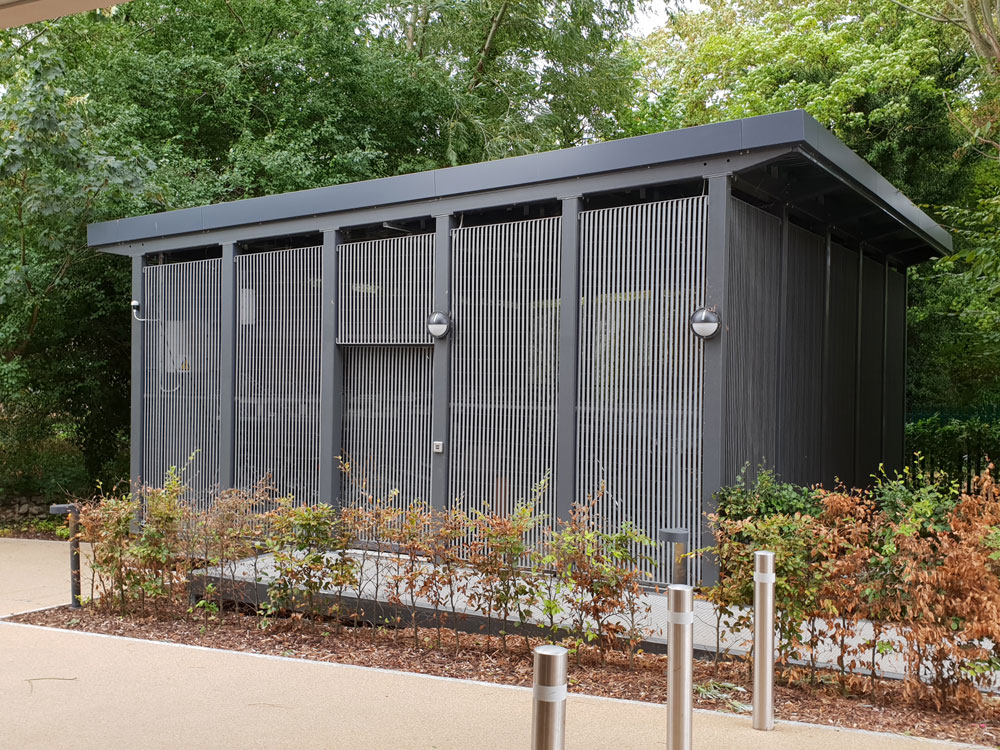
Install
We erected the shelter within 5 days which included our cycle parking solutions
Once all plans had been finalised, our installers turned up on site to receive delivery of materials. Conforming to all site regulations, we erected the shelter within 5 days which included our cycle parking solutions. There was a tight timeframe due to the imminent opening of the shopping centre and after a final due diligence check we provided an O&M manual.
Hallsville Quarter, Canning Town
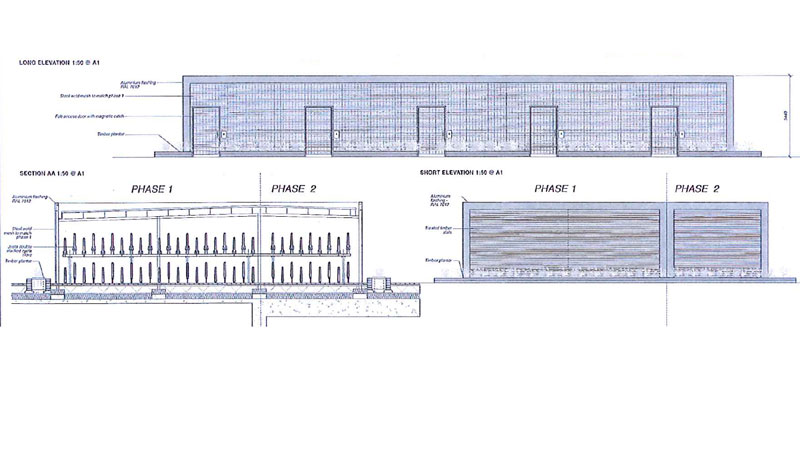
Visualise
The Architects drawing included phase 1 and phase 2 of this cycle storage and cycle parking project
The Architects drawing included phase 1 and phase 2 of this cycle storage and cycle parking project. Both completed by us, the two projects were a year apart – but the design and build process had to take both into account. The project had to comply by Secure by Design, the roof material was specified, and the timber had to be Syberian Larch.
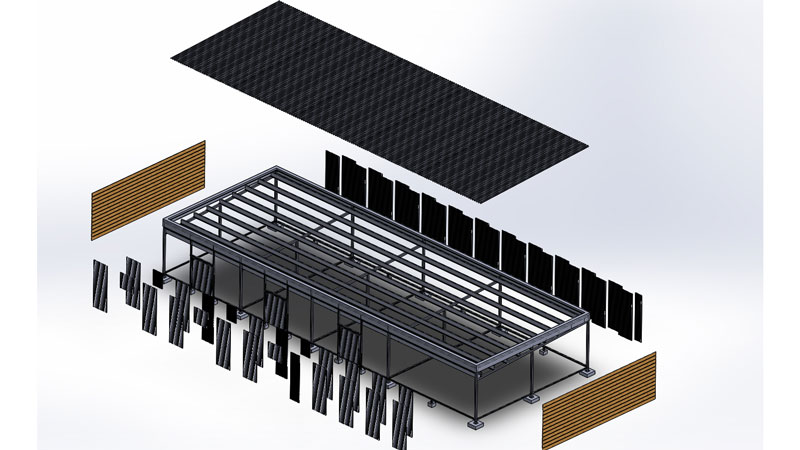
Plan
Our technical team worked on creating a solution that incorporated all the elements in the specification
Once we had received the initial concept, our technical team worked on creating a solution that incorporated all the elements in the specification. The materials that Streetsure detailed acted as the best all weather solution for the job. This open plan showed the customer an internal view so that they could envision how the cycle parking would look once enclosed. The cycle parking specified on this project was the Orion double decker, due to its robustness and compatibility.
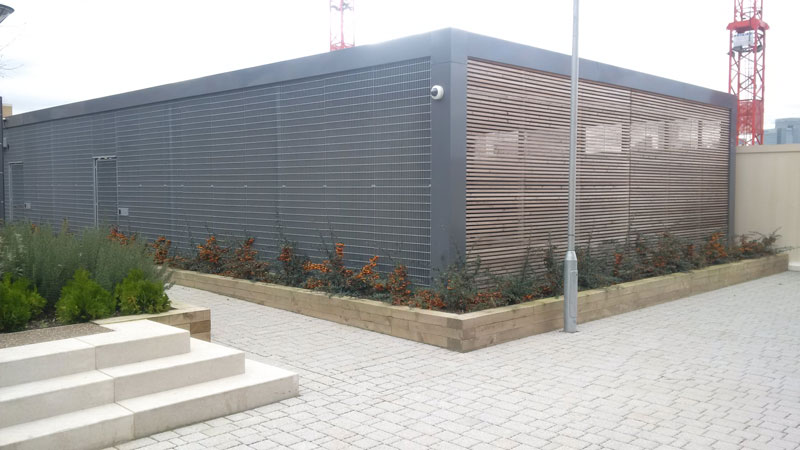
Install
Our Streetsure installers immediately erected the shelter to a professional standard
Our Streetsure installers received the delivery of the materials on site and immediately erected the shelter to a professional standard. They worked alongside the site manager to ensure that they were completely happy with the shelter for sign off and then completed an O&M manual.
199 Westminster Bridge Road, South Bank
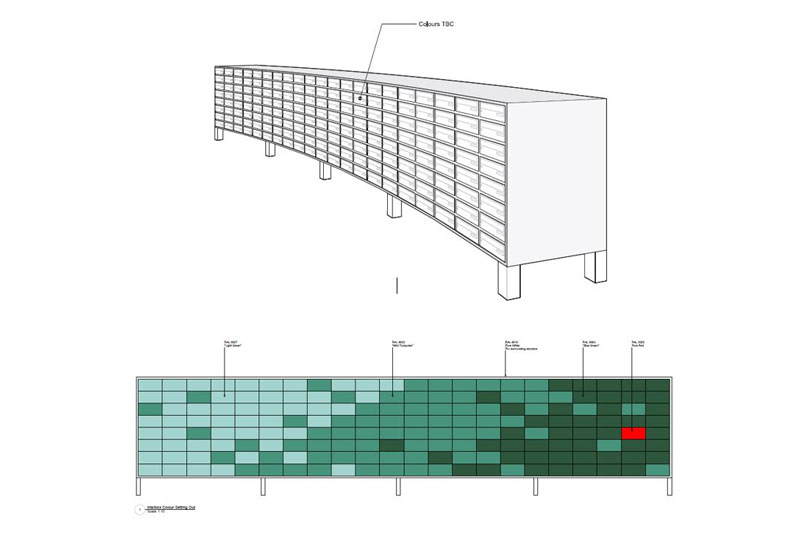
Visualise
This development on Westminster Bridge Road required a bespoke curved mailbox solution
The Architects drawing for the lobby area of a premium apartment block, indicated the requirements for this projects mail box needs. This development on Westminster Bridge Road required a bespoke curved solution to match the natural curve of the building.
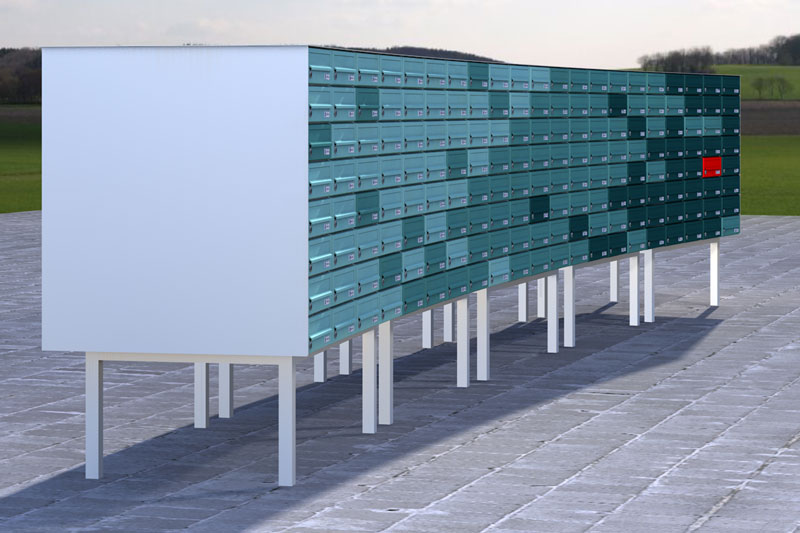
Plan
The customer was supplied with a real-time drawing of the 08 series mailbox
The customer was supplied with a real-time drawing of the 08 series mailbox including the specified RAL colours, dimensions, and support system. This gave the customer a better indication as to the look and feel of the final product, allowing them to make any changes and overcome objections before they arose at installation stage.
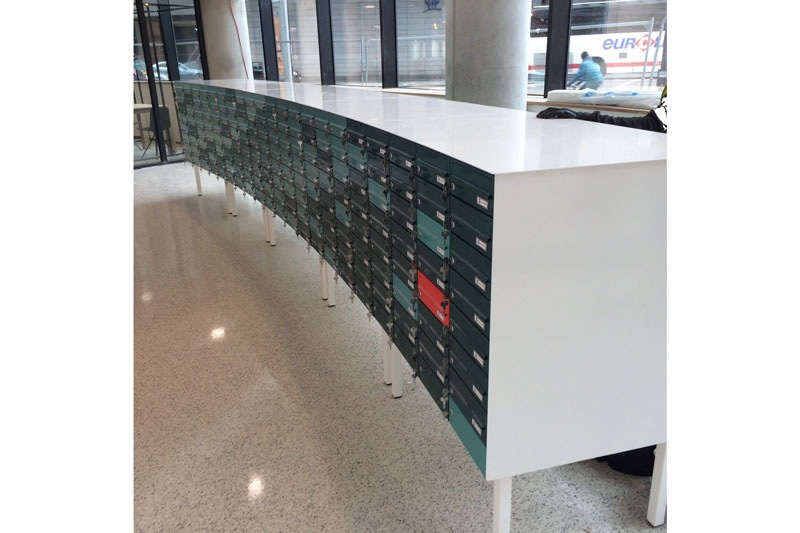
Install
Our installation team turned up on site to receive the delivery of the mailboxes which came in 3 parts
Our installation team turned up on site to receive the delivery of the mailboxes which came in 3 parts. They used the Genie lift to bolt the mailboxes together and attach the support legs and load tested to ensure that the mailboxes were suitable for use. The O&M manual was then given to the site manager once they were completely happy with the final product.
