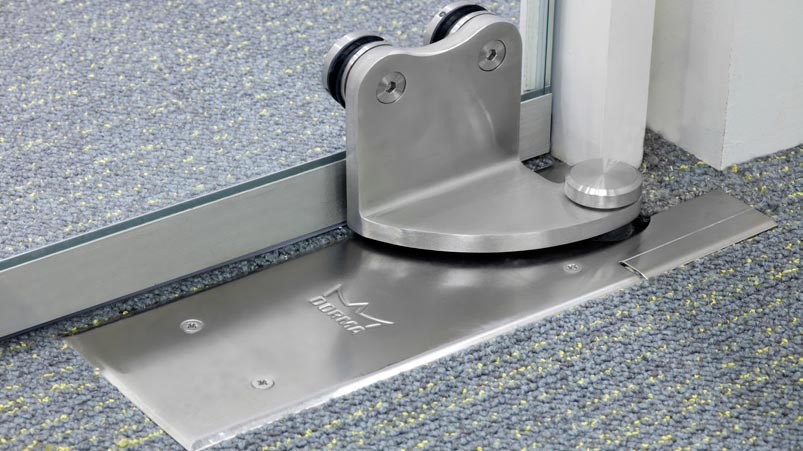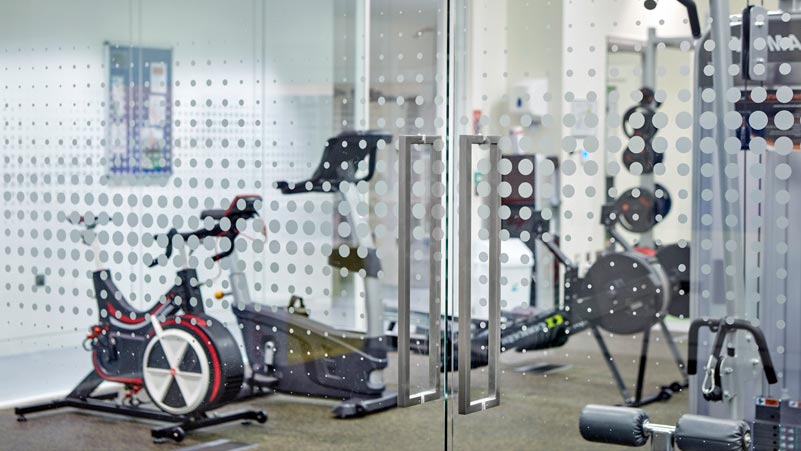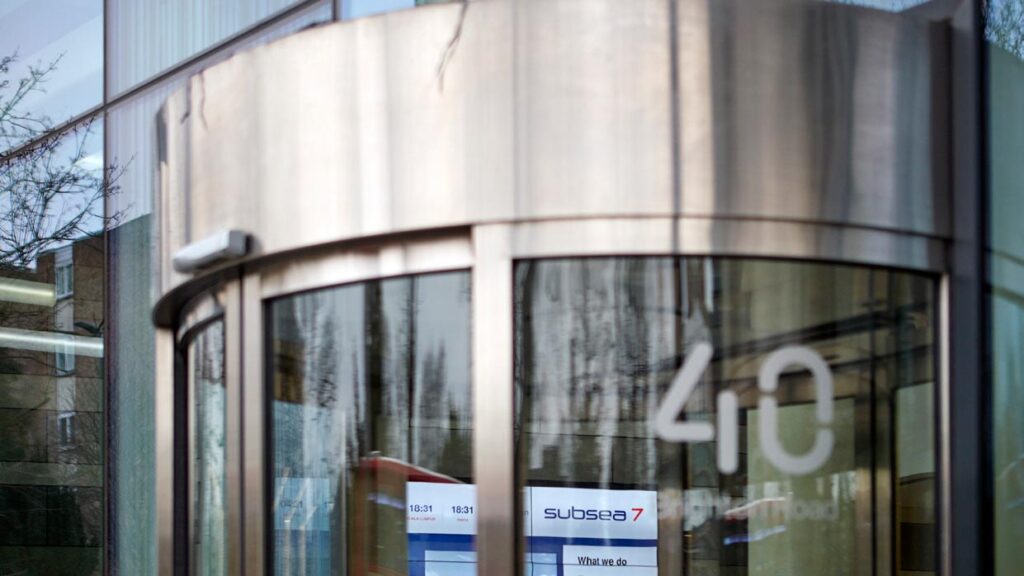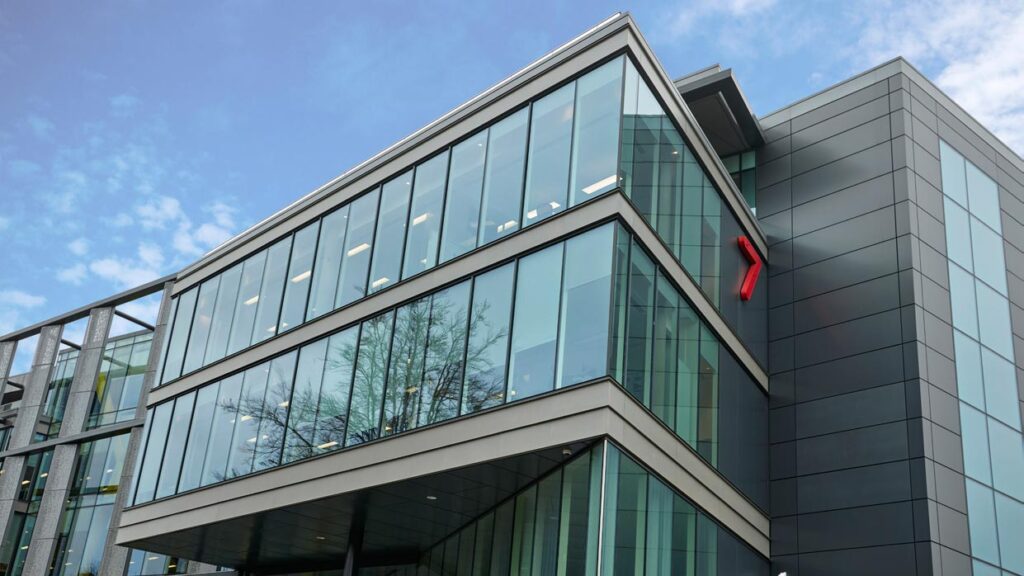SUBSEA 7, PLANET PARTITIONING
THE PROJECT
In Suttons City Centre, a revolutionary Head Office has been built showcasing a host of useful and engaging areas to serve visitors and staff.
The Subsea 7 building resembles an underwater wonderland featuring interior colour schemes which replicate the different depths of the sea. The design features structural supports created from underwater piping in their natural/coated state and different oceanic landscapes are incorporated into the layout with the use of exposed steel and concrete.
Meeting rooms, break out hubs and catering areas have been strategically positioned to increase employee engagement and interaction. Everything has been thought of, from bees on the roof to a multi-functional top of the range gym - the attention to detail is incredible. Planet partitioning took on the 160 door project and fitted a range of door systems, glazed partitioning and balustrade creating a truly unique experience for everybody that enters the building.
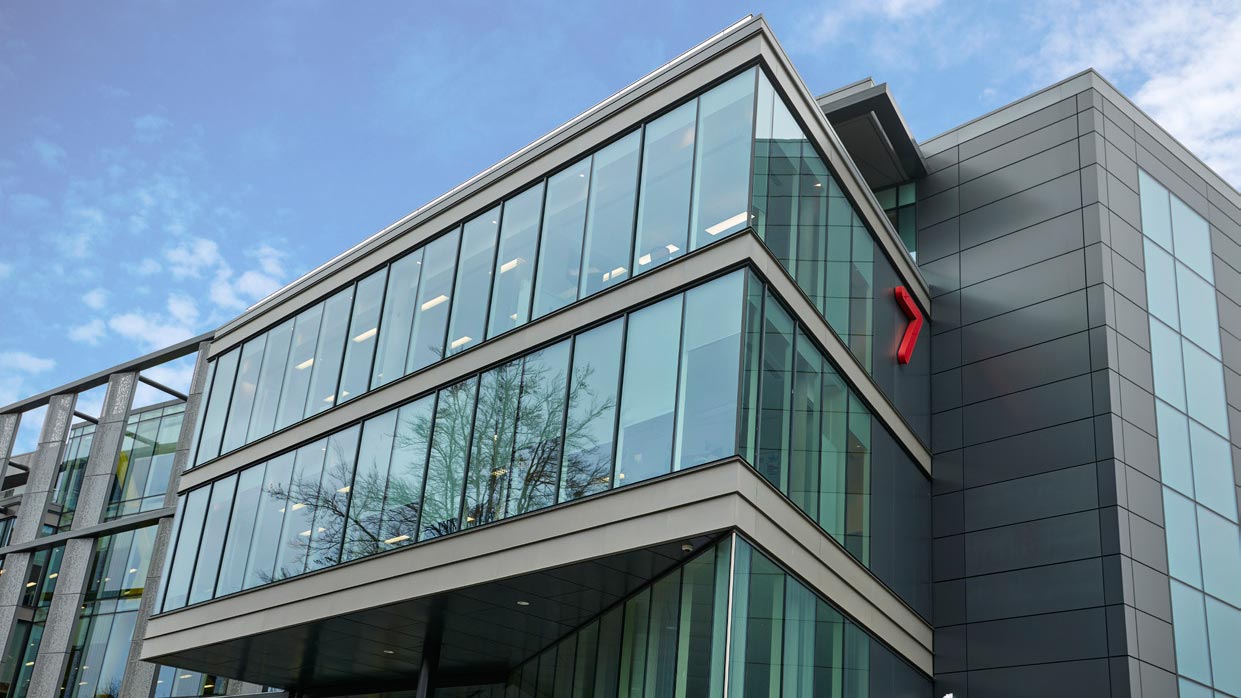
THE SOLUTION
Our Vista team acted as an extension of Planet Partitioning, providing customer service and support in the procurement and delivery of items needed on this project.
A selection of Primeline offset fittings, drop seals, Dormakaba floor springs , bespoke pull handles and floor stops were selected for the project. Taking into account the premium finish required as an end result, products from our Primeline range were the obvious fit. Our durable and innovative range will stand the test of time for both aesthetic and fuctional purposes.
For any advice on entrance & shop fittings, glazed partition fittings and balustrade systems - please email Rhys@bellsure.co.uk


